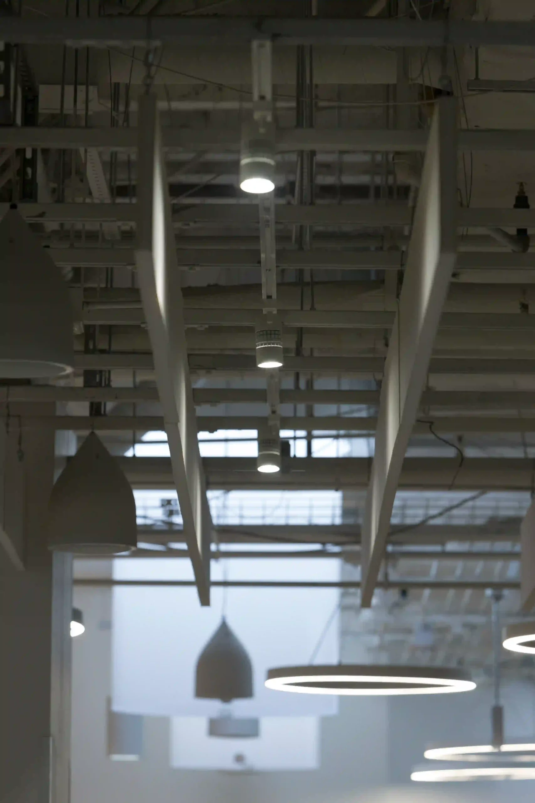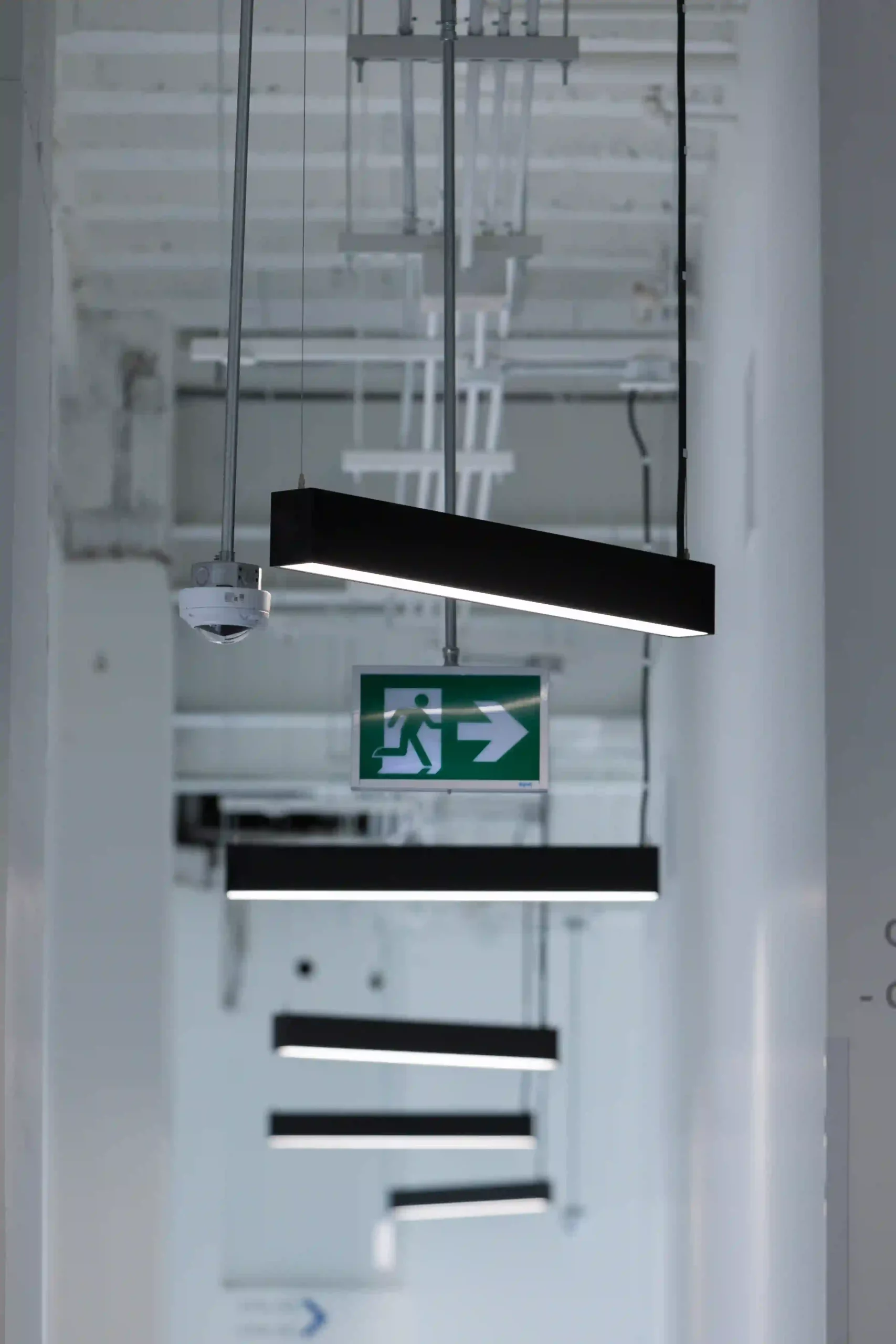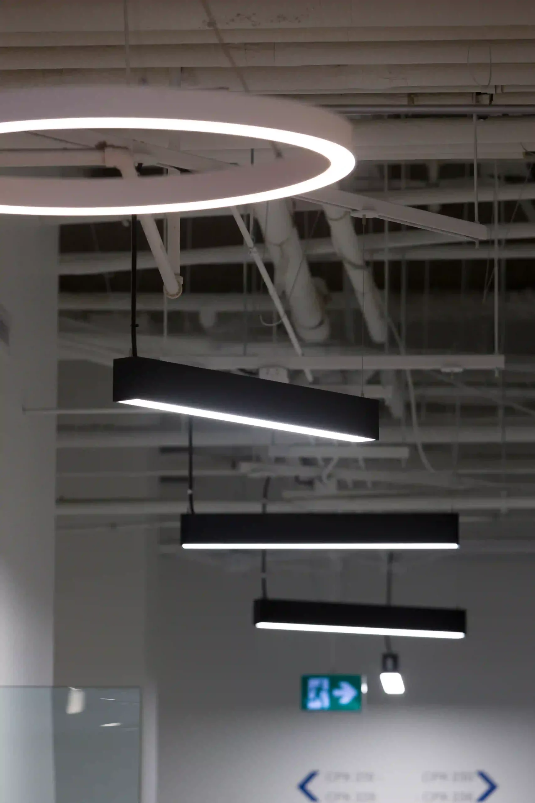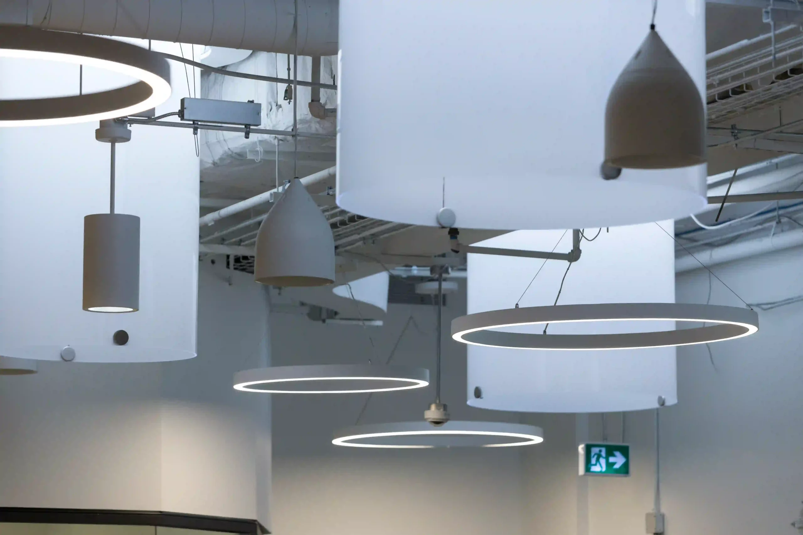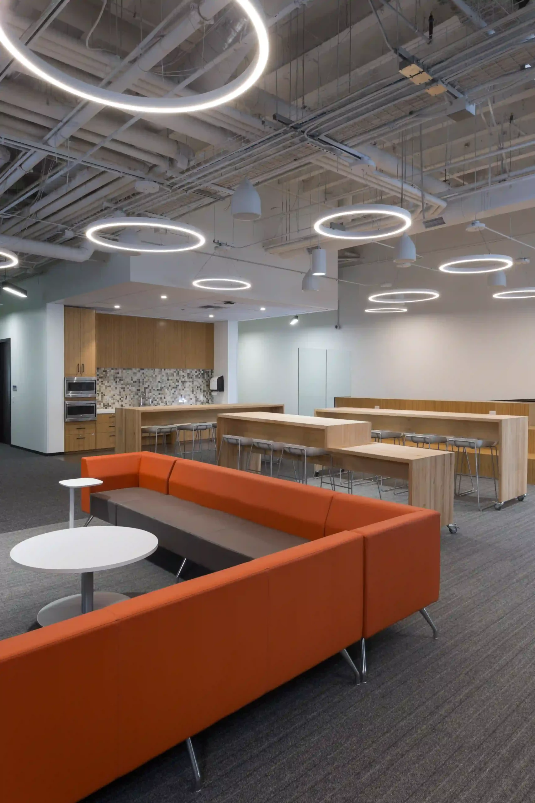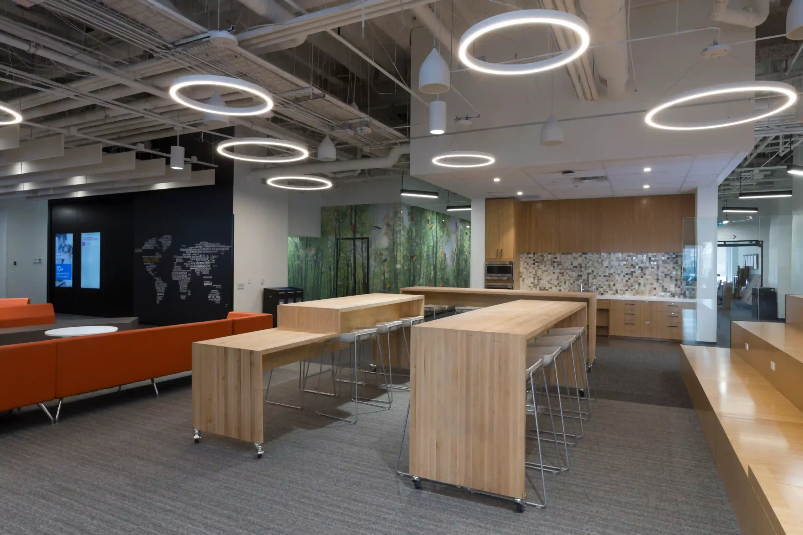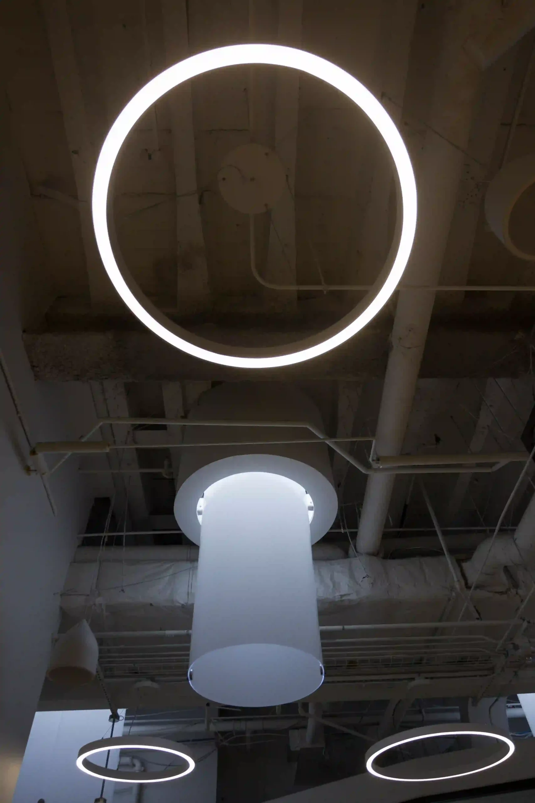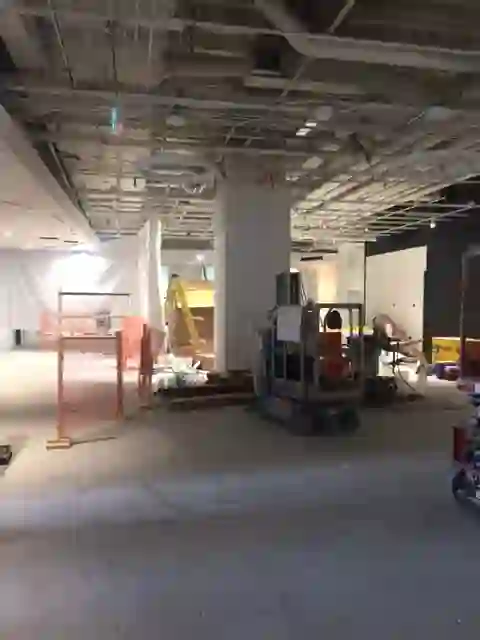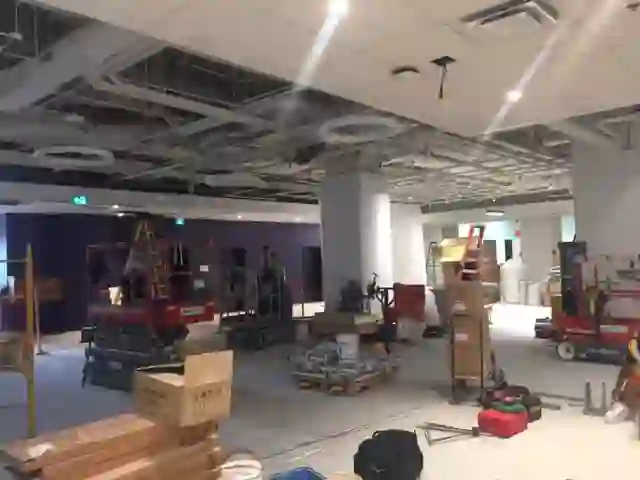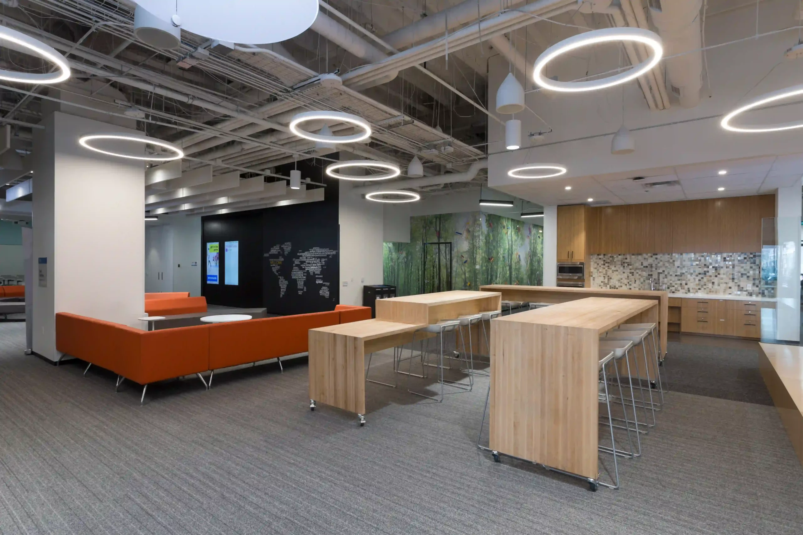PROJECT SIZE: >$1M
DESCRIPTION: The new flagship for Toronto Metropolitan University’s ESL program in Toronto was a design assist and build by SGI. This project was recognized for its award winning design in 2018. The completion of the new facility took place in an historically protected building requiring substantial attention to detail inside and out. A full demolition removal was followed by a complete build out. All work was done within a very tight timeline before the start of school.Project areas included: administrative rooms, meeting rooms, multi-purpose rooms, a large audio-visual display room, a ‘Town Hall’ complete with stadium seating, as well as, classrooms with sensing movable partitions that altered the configuration of their lighting.The original design called for a 60 foot free form skylight which was not allowed by City of Toronto Planning. The architect came up with a design for several custom made 6 foot round artificial skylights with light provided by 3 rows of ultrabright double tape light, reproducing natural light. This solution is controlled by a LMZC-301 zone controller to simulate sunrise and sunset.This project included a combined design specifier team of:
- SGI Electrical
- Salex
- Kearns Mancini
